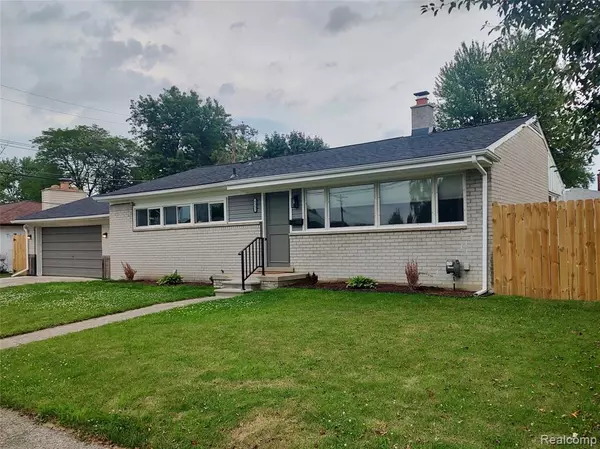22252 Dale Allen Street Clinton Twp, MI 48035
UPDATED:
Key Details
Property Type Single Family Home
Sub Type Ranch
Listing Status Active
Purchase Type For Sale
Square Footage 1,218 sqft
Price per Sqft $229
Subdivision Metropolitan Beach Sub
MLS Listing ID 20251010649
Style Ranch
Bedrooms 3
Full Baths 1
Half Baths 1
HOA Y/N no
Year Built 1956
Annual Tax Amount $3,381
Lot Size 8,712 Sqft
Acres 0.2
Lot Dimensions 81X110
Property Sub-Type Ranch
Source Realcomp II Ltd
Property Description
With over 1,200 square feet of finished space on the main level, this 3-bedroom, 2-bathroom home blends modern finishes with timeless materials, offering both style and function. The redesigned kitchen features white shaker cabinetry, granite countertops, stainless steel appliances, a custom tile backsplash, and matte black hardware. Just off the kitchen, the dining area includes a built-in dry bar with storage—great for serving, display, or everyday use.
Refinished hardwood floors run through the living and dining areas, while all three bedrooms are fitted with brand-new carpet. Both bathrooms on the main floor have been completely updated with custom ceramic tile, modern lighting, and new vanities. The living room showcases a bold accent wall, updated fixtures, and natural light throughout.
A brand-new 3D architectural roof, updated landscaping, and a privacy fence complete the exterior improvements. A unique rear-facing garage door opens to the backyard, offering additional function for entertaining, storage, or hobby space. The unfinished basement offers over 1,200 square feet of clean, open space ready for future use as a recreation area, gym, home office, or workshop.
Located just south of 16 Mile and east of Gratiot, this home provides convenient access to parks, schools, shopping, medical centers, and major travel routes. Immediate occupancy available at closing. Welcome to YOUR new home!
Location
State MI
County Macomb
Area Clinton Twp
Direction South of Metro Pkwy East off Gratiot
Rooms
Basement Unfinished
Kitchen Dishwasher, Free-Standing Electric Range, Free-Standing Refrigerator, Microwave, Stainless Steel Appliance(s)
Interior
Hot Water Natural Gas
Heating Forced Air
Cooling Ceiling Fan(s), Central Air
Fireplace no
Appliance Dishwasher, Free-Standing Electric Range, Free-Standing Refrigerator, Microwave, Stainless Steel Appliance(s)
Heat Source Natural Gas
Exterior
Exterior Feature Awning/Overhang(s)
Parking Features Direct Access, Electricity, Door Opener, Attached, Drive Through
Garage Description 2.5 Car
Road Frontage Paved
Garage yes
Private Pool No
Building
Foundation Basement
Sewer Public Sewer (Sewer-Sanitary)
Water Public (Municipal)
Architectural Style Ranch
Warranty No
Level or Stories 1 Story
Structure Type Brick
Schools
School District Clintondale
Others
Tax ID 1127276004
Ownership Short Sale - No,Private Owned
Acceptable Financing Cash, Conventional, FHA, VA
Rebuilt Year 2025
Listing Terms Cash, Conventional, FHA, VA
Financing Cash,Conventional,FHA,VA
Virtual Tour https://www.zillow.com/view-3d-home/9f84e970-3bda-4710-98fe-687f97cefbd0





