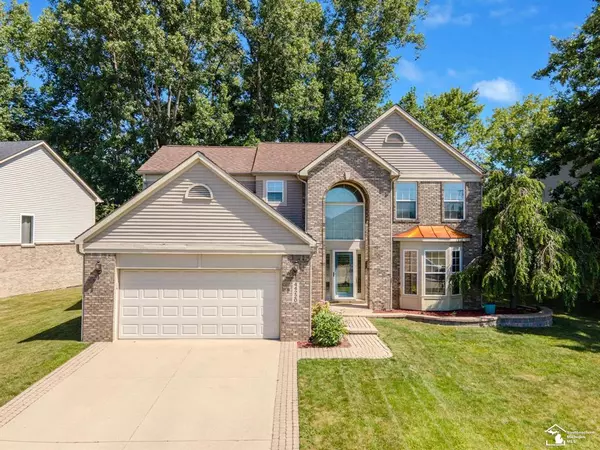44220 Stonebridge Drive Van Buren Twp, MI 48111
OPEN HOUSE
Sat Aug 09, 1:00pm - 3:00pm
UPDATED:
Key Details
Property Type Single Family Home
Sub Type Contemporary
Listing Status Active
Purchase Type For Sale
Square Footage 2,084 sqft
Price per Sqft $184
Subdivision Walden Woods Sub 1
MLS Listing ID 57050183605
Style Contemporary
Bedrooms 3
Full Baths 2
Half Baths 1
HOA Fees $495/ann
HOA Y/N yes
Year Built 2000
Annual Tax Amount $5,070
Lot Size 9,583 Sqft
Acres 0.22
Lot Dimensions 78x120
Property Sub-Type Contemporary
Source Southeastern Border Association of REALTORS®
Property Description
Location
State MI
County Wayne
Area Van Buren Twp
Rooms
Basement Unfinished
Kitchen Dishwasher, Microwave, Oven, Range/Stove, Refrigerator, Washer
Interior
Interior Features Other
Hot Water Natural Gas
Heating Forced Air
Cooling Central Air, Other
Fireplaces Type Gas
Fireplace yes
Appliance Dishwasher, Microwave, Oven, Range/Stove, Refrigerator, Washer
Heat Source Natural Gas
Exterior
Parking Features Attached
Garage Description 2 Car
Porch Balcony, Patio
Road Frontage Paved, Pub. Sidewalk
Garage yes
Private Pool No
Building
Lot Description Sprinkler(s)
Foundation Basement
Sewer Public Sewer (Sewer-Sanitary)
Water Public (Municipal)
Architectural Style Contemporary
Level or Stories 2 Story
Additional Building Garage
Structure Type Brick,Vinyl,Wood
Schools
School District Van Buren
Others
Tax ID 83040010056000
Ownership Short Sale - No,Private Owned
Acceptable Financing Cash, Conventional, FHA, VA
Listing Terms Cash, Conventional, FHA, VA
Financing Cash,Conventional,FHA,VA





