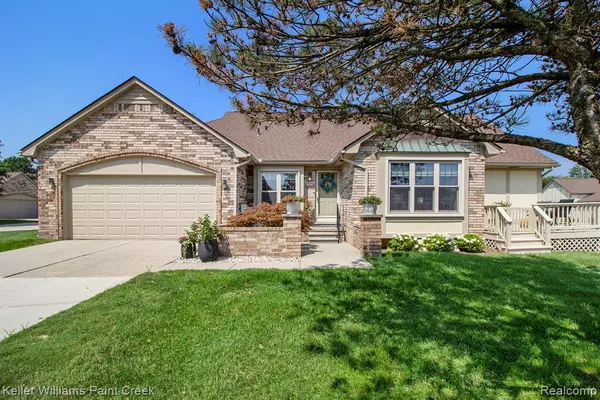43564 Riverbend Drive N Clinton Twp, MI 48038
UPDATED:
Key Details
Property Type Condo
Sub Type Ranch
Listing Status Active
Purchase Type For Sale
Square Footage 1,192 sqft
Price per Sqft $230
Subdivision River Bend
MLS Listing ID 20251024666
Style Ranch
Bedrooms 2
Full Baths 2
HOA Fees $325/mo
HOA Y/N yes
Year Built 1988
Annual Tax Amount $2,788
Property Sub-Type Ranch
Source Realcomp II Ltd
Property Description
Location
State MI
County Macomb
Area Clinton Twp
Direction Take I-75 S to M-59 E/Hall Rd, right on Heydenreich Rd, left on Dunham Rd, right on Riverbend Drive N. Last end unit condo on the left.
Body of Water Pond; Clinton River
Rooms
Basement Interior Entry, Unfinished
Kitchen Dishwasher, Disposal, Dryer, Free-Standing Electric Range, Free-Standing Refrigerator, Microwave, Stainless Steel Appliance(s), Washer
Interior
Interior Features High Spd Internet Avail, Programmable Thermostat
Hot Water Natural Gas
Heating Forced Air
Cooling Ceiling Fan(s), Central Air
Fireplace no
Appliance Dishwasher, Disposal, Dryer, Free-Standing Electric Range, Free-Standing Refrigerator, Microwave, Stainless Steel Appliance(s), Washer
Heat Source Natural Gas
Laundry 1
Exterior
Exterior Feature Grounds Maintenance
Parking Features Direct Access, Electricity, Door Opener, Attached, Driveway, Garage Faces Front
Garage Description 2 Car
Fence Fence Not Allowed
Waterfront Description Pond,Water Front
Roof Type Asphalt
Porch Deck, Porch
Road Frontage Paved
Garage yes
Private Pool No
Building
Lot Description Water View
Foundation Basement
Sewer Public Sewer (Sewer-Sanitary)
Water Public (Municipal)
Architectural Style Ranch
Warranty No
Level or Stories 1 Story
Structure Type Brick
Schools
School District Chippewa Valley
Others
Pets Allowed Call, Cats OK, Dogs OK, Number Limit, Yes
Tax ID 1103304021
Ownership Short Sale - No,Private Owned
Acceptable Financing Cash, Conventional
Listing Terms Cash, Conventional
Financing Cash,Conventional
Virtual Tour https://listings.nextdoorphotos.com/vd/205983901





