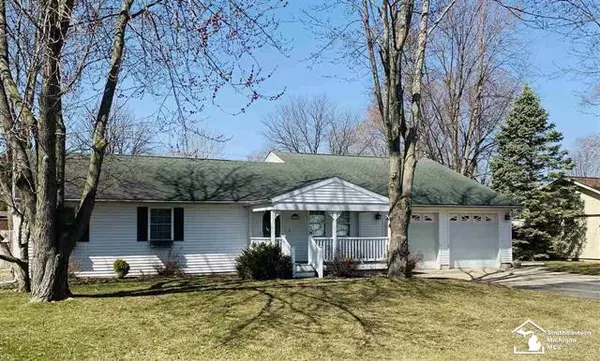For more information regarding the value of a property, please contact us for a free consultation.
8793 PLANKWELD London Twp, MI 48162
Want to know what your home might be worth? Contact us for a FREE valuation!

Our team is ready to help you sell your home for the highest possible price ASAP
Key Details
Property Type Single Family Home
Sub Type Ranch
Listing Status Sold
Purchase Type For Sale
Square Footage 1,913 sqft
Price per Sqft $143
Subdivision Collingwood Estates
MLS Listing ID 57050036960
Sold Date 06/11/21
Style Ranch
Bedrooms 3
Full Baths 2
HOA Y/N no
Year Built 1970
Annual Tax Amount $1,661
Lot Size 0.320 Acres
Acres 0.32
Lot Dimensions 93x146x96x145
Property Sub-Type Ranch
Source Southeastern Border Association of REALTORS
Property Description
Wow! Larger than it looks! Beautiful 1900sqft ranch home with 3 bedrooms and 2 full bathrooms nestled in a quiet country neighborhood! The large eat-in kitchen opens up to an airy family room that boast tons of natural light. Enjoy time outside lounging on the deck or floating in the pool. Back yard is fenced and has a shed for extra storage. 2 1/2 car garage, 200 amp service, partial basement are just a few of the wonderful features of this home.
Location
State MI
County Monroe
Area London Twp
Direction Take N.Custer to right on Ida Maybee Rd. to Left on Day Rd. right on Surfwood Rd to right on Plankwood Dr.
Rooms
Other Rooms Bedroom - Mstr
Basement Partially Finished
Kitchen Dishwasher, Disposal, Dryer, Microwave, Range/Stove, Refrigerator, Washer
Interior
Interior Features Humidifier
Heating Forced Air
Cooling Ceiling Fan(s), Central Air
Fireplaces Type Natural
Fireplace yes
Appliance Dishwasher, Disposal, Dryer, Microwave, Range/Stove, Refrigerator, Washer
Heat Source Natural Gas
Exterior
Exterior Feature Fenced, Pool - Above Ground
Parking Features Attached
Garage Description 2.5 Car
Porch Deck
Garage yes
Private Pool Yes
Building
Sewer Sewer-Sanitary
Water Municipal Water
Architectural Style Ranch
Level or Stories 1 Story
Additional Building Shed
Structure Type Vinyl
Schools
School District Dundee
Others
Tax ID 581004004500
SqFt Source Estimated
Acceptable Financing Cash, Conventional, FHA, VA
Listing Terms Cash, Conventional, FHA, VA
Financing Cash,Conventional,FHA,VA
Read Less

©2025 Realcomp II Ltd. Shareholders
Bought with Key Realty One LLC - Monroe
GET MORE INFORMATION





