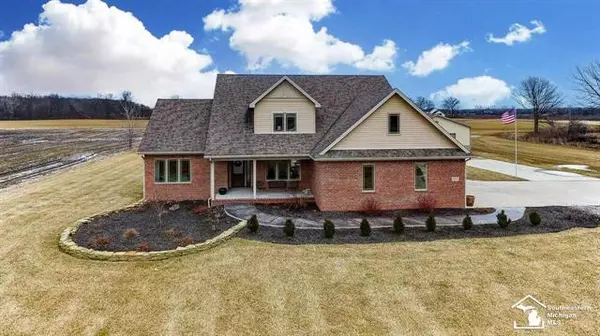For more information regarding the value of a property, please contact us for a free consultation.
9850 Steffas Rd Exeter Twp, MI 48159
Want to know what your home might be worth? Contact us for a FREE valuation!

Our team is ready to help you sell your home for the highest possible price ASAP
Key Details
Property Type Single Family Home
Sub Type Traditional
Listing Status Sold
Purchase Type For Sale
Square Footage 2,170 sqft
Price per Sqft $241
MLS Listing ID 57050067083
Sold Date 04/18/22
Style Traditional
Bedrooms 4
Full Baths 2
Half Baths 1
HOA Y/N no
Year Built 2013
Annual Tax Amount $3,089
Lot Size 5.000 Acres
Acres 5.0
Lot Dimensions 316 x635 x 479
Property Sub-Type Traditional
Source Southeastern Border Association of REALTORS®
Property Description
Country living at its finest! 4 bedroom home sitting on 5 acres with all the nice upgraded details attended. Walnut flooring and woodwork throughout. Walnut shaker doors and cabinets throughout. Large first floor en suite with walk in closet and spacious tiled shower with bench seating. Open, spacious kitchen with pantry, granite countertops and stainless appliances. Finished bonus room, first floor laundry, half bath, security system and surround sound. 20 x 16 outbuilding with epoxy flooring, heating and separate alarm system. Tankless water heater with pressure booster, 3 zoned heating, Pella low E glass, cedar deck, natural fireplace. Tv's, Hot tub, playground equipment and pergola staying. One year home warranty. Open House - Sunday, March 6 from 1-3 pm.
Location
State MI
County Monroe
Area Exeter Twp
Rooms
Kitchen Dishwasher, Dryer, Microwave, Oven, Range/Stove, Refrigerator, Washer
Interior
Interior Features Other, High Spd Internet Avail, Jetted Tub, Sound System, Security Alarm
Hot Water Tankless
Heating Forced Air
Cooling Ceiling Fan(s), Central Air
Fireplaces Type Natural
Fireplace yes
Appliance Dishwasher, Dryer, Microwave, Oven, Range/Stove, Refrigerator, Washer
Heat Source Natural Gas
Exterior
Exterior Feature Spa/Hot-tub
Parking Features 2+ Assigned Spaces
Garage Description 2 Car
Porch Deck
Road Frontage Paved
Garage yes
Private Pool No
Building
Foundation Basement
Sewer Septic Tank (Existing)
Water Public (Municipal)
Architectural Style Traditional
Level or Stories 2 Story
Additional Building Pole Barn, Garage
Structure Type Brick,Vinyl
Schools
School District Monroe
Others
Tax ID 580602601120
Ownership Short Sale - No,Private Owned
Acceptable Financing Cash, Conventional
Listing Terms Cash, Conventional
Financing Cash,Conventional
Read Less

©2025 Realcomp II Ltd. Shareholders
Bought with Premiere Realty Group, LLC
GET MORE INFORMATION



